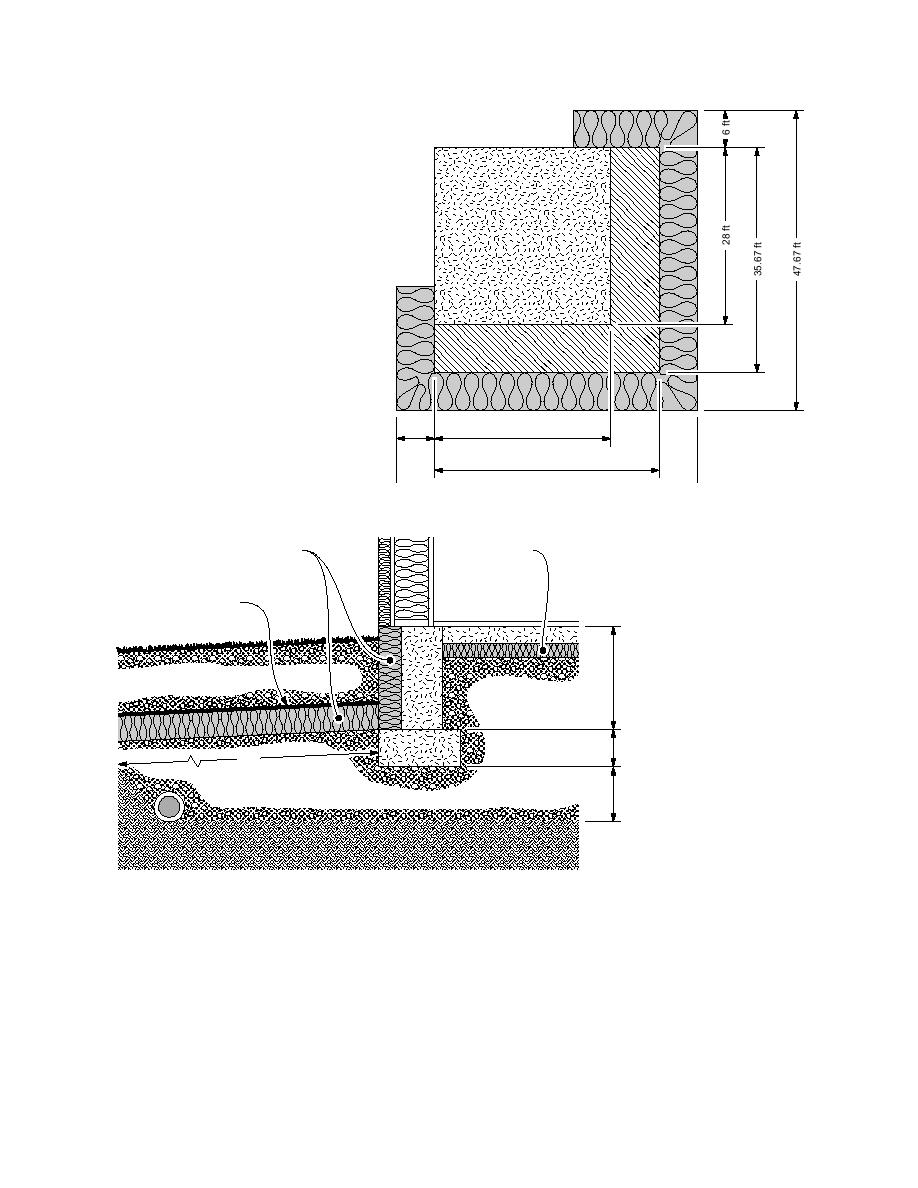
(XEPS). Other materials, such as closed-cell ure-
thane, lightweight clinker, or wood chips, may
be used as insulators. Extruded polystyrene is
usually recommended in this country when
the insulation is to be buried. Its closed-cell
Existing Foundation
design inhibits moisture absorption, thus
enabling its thermal resistance to remain
Existing Foundation
Existing Foundation
high. Expanded polystyrene may be used
if precautions are taken to limit its expo-
sure to moisture.
FOUNDATION DESIGN
At the time of the weather station's
New Foundation
design, there were no publications avail-
able in this country to assist in an SIF
Ground Insulation
design. The designers resorted to using
the Norwegian Building Research Insti-
tute's (NBI 1986) charts, graphs, and
6 ft
28 ft
building details as a guide to assist in the
35.67 ft
design. It was found, however, that the
NBI publications addressed climates
a. Foundation plan.
only as severe as 4500 F-days. NBI's fig-
2 in. Extruded
4 in. Extruded
Polystyrene
Polystyrene
Insulation
Insulation
b. Foundation cross section.
8 Mil Polyethylene
5% Slope Finished Grade
1.5 ft
0.67 ft
6 ft
1 ft
NFS Drainage Layer
Figure 4. Foundation plan and
Native Soil
cross section.
ures were projected out to meet the conditions
The wall and ground insulations are 4-in.-thick
expected at Galena by using a simple least-
XEPS. It was determined that the ground insula-
squares regression analysis.
tion had to extend 48 in. along the side of the
The final foundation plan is shown in Figure
building and 72 in. at the corners. For ease of con-
4a and the cross section in Figure 4b. The bottom
struction and added safety, all of the ground insu-
of the footing is approximately 20 in. below
lation was installed out 72 in. from the building.
grade. The insulation chosen was an extruded
Design calculations required that the floor insula-
polystyrene with a density of 2.0 pcf, a vertical
tion be 2 in. thick throughout the structure, except
compressive strength of 30 psi, a thermal resistiv-
for a 3-ft strip along the outer wall that required a
ity (R-value) of 4.9 ft2-hr-F/Btu-in., and a ther-
4-in.-thick layer. However, the floor was con-
mal conductivity (k-value) of 0.204 Btu/hr-in.-F.
structed using only 2 in. of insulation throughout.
4




 Previous Page
Previous Page
