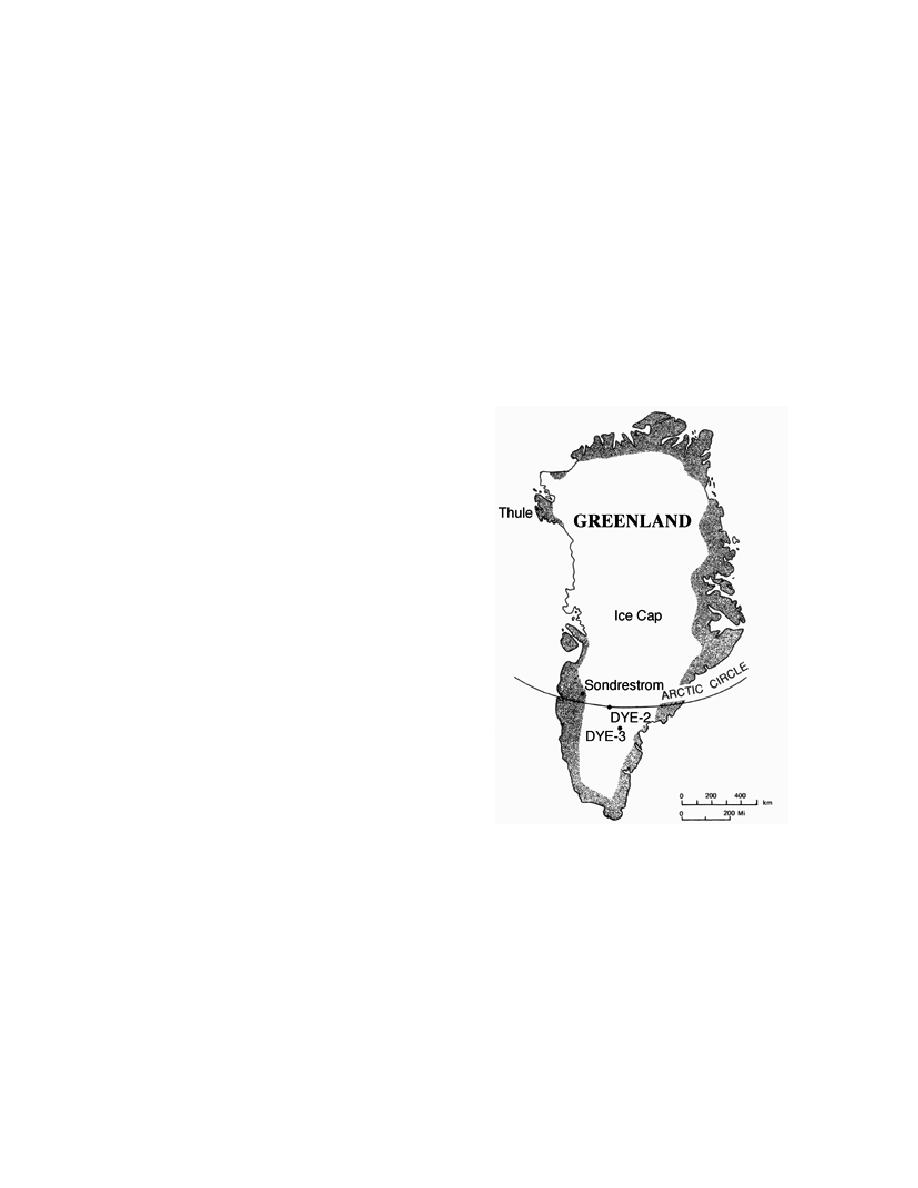
Structural Analysis of DEW Line Station DYE-2, Greenland
1983-1988
MICHAEL R. WALSH AND HERBERT T. UEDA
INTRODUCTION
The U. S. Air Force Distant Early Warning Line
(USAF DEW line) consisted at the time of this work
of a series of manned stations located across the
North American Arctic. The mission of these sta-
tions included direct-line microwave communica-
tions extending from Alaska to Europe as well as
aircraft surveillance, acting as our nation's first
line of defense. In 195960, four DEW line stations
were built across Greenland. These stations, code
named DYE (from Cape Dyer, Baffin Island, Can-
ada, location of DYE-Main), were located approxi-
mately along the Arctic Circle. Two of these sta-
tions, DYE-2 and DYE-3, were positioned upon the
ice cap (Fig. 1).
This report will present an analysis of the
stresses imposed on the supporting structure of
one of the two ice cap stations, DYE-2. The time
span under consideration is from June of 1983 to
August of 1988. This corresponds to the years be-
tween the final major maintenance operation at
the station to its initial abandonment by U.S. Air
Force contract personnel and subsequent closure.
Technical factors contributing to the station aban-
Figure 1. Location of Greenland ice cap DEW line sta-
donment will also be discussed.
tions.
square by 15.25 m high with an 24.4-m-diam.
BACKGROUND
radome on the top (Fig. 2).
The ice cap DYE sites were large, 3270-tonne
At DYE-2, snow accumulates at a rate of ap-
steel frame multipurpose buildings supported on
proximately 76 cm per year. Due to this accumu-
two rows of four extensible columns. Each col-
lation, the building had to be raised periodically.
umn, consisting of two axially symmetric column
Although originally designed for a useful life of
halves, was supported on a spread footing foun-
only 10 years, several lifting operations extended
dation many meters below the surface. Six col-
its life into the early 1980s. These operations en-
umns rest on a 7.6- 10.1-m footing while the re-
tailed adding on to the supporting columns and
maining two rest on 7.6- 9.1-m footings. The
then lifting the building through a jack-screw
building dimensions are approximately 36.6 m
mechanism between the building truss frame




 Previous Page
Previous Page
